Non-commercial project for research and demo purpose.
Project Introduction
This project is based on the 1st-prize-winning project 'RE Frame' of the Bamboo Pavilion Competition in Mediterranean University of Reggio Calabria by Stefano Vitale and his team. It's an honor to join him in such a great project. All following are based on my own understanding of the project.
Plan
Generally this is an environmentally friendly structure made of Glubam®. It mainly serves as a temporary structure for aesthetic and rest purpose, as a pavilion does. Though, it's meant to be located on open field, i.e. a plaza, as it looks best from a distance. Explanation as following.
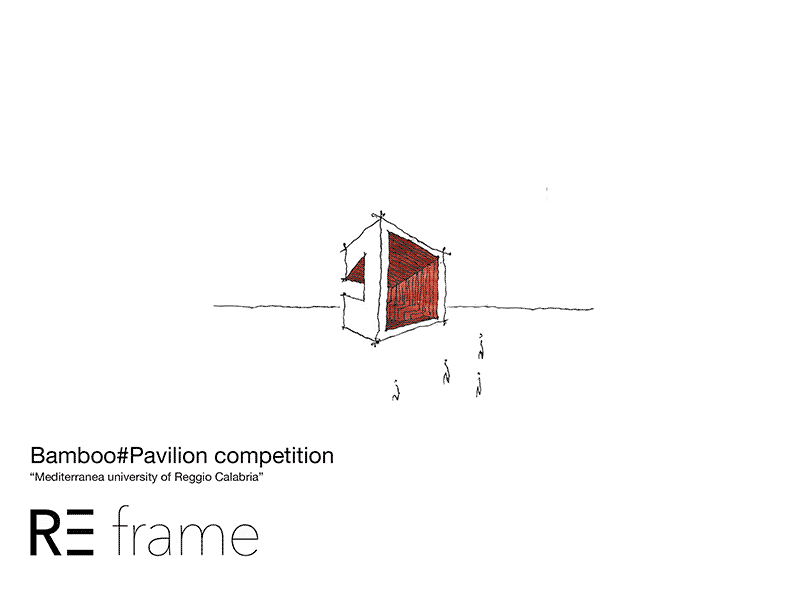
Perspective Effect
IMHO this is a smart trick used to make the pavilion looks deeper from a distance. When the inside of the pavilion shrinks, it makes human eyes to believe it's going further instead of converged - actually one can't really tell which one is true without further detail like light and shadow, and with careful deployment (e.g. see from a distance to cover up the detail) the artificial effect will work.
Reassemble Ability
The pavilion is made of up to 47 pre-built bamboo frames which is easy to be connected via rod across from out of section direction.
This will allow further operation to rearrange the orientation and order of those 47 frames so as to create even different pavilion - with exactly the same components.
Model and Rendering
We made the paper model and video rendering in order to better represent the fore-mentioned ideas, as you can feel the light effects more directly by simulation.
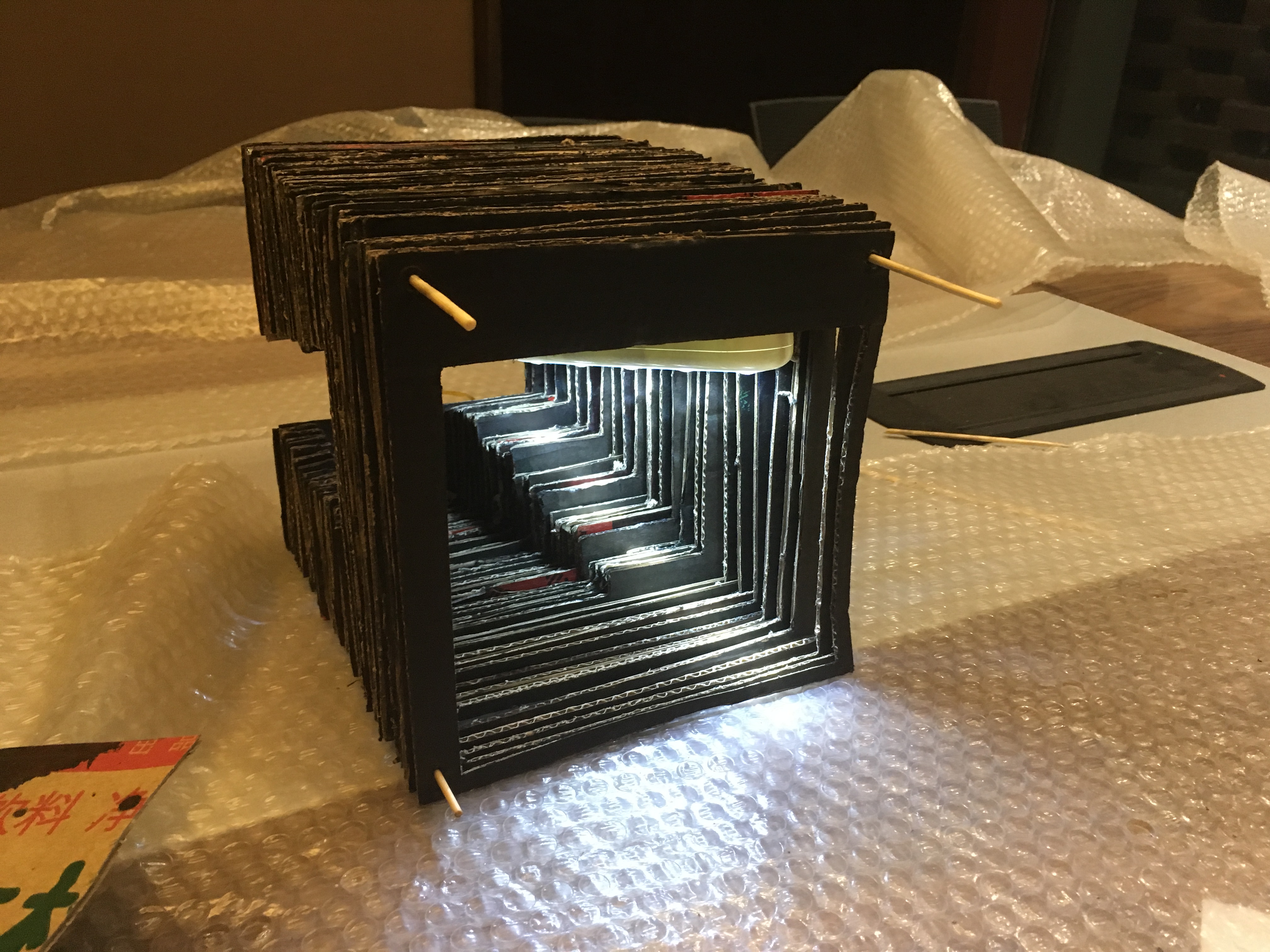
Structure
It's neither traditional Chinese pavilion made of column and roof or some regular structure. Seems nobody even realized that it needs to be calculated before construction...
Well me neither. But I would have done it if i knew. The structure actually showed structural deficiency later when under construction, and that's dangerous.
Parametric Modeling
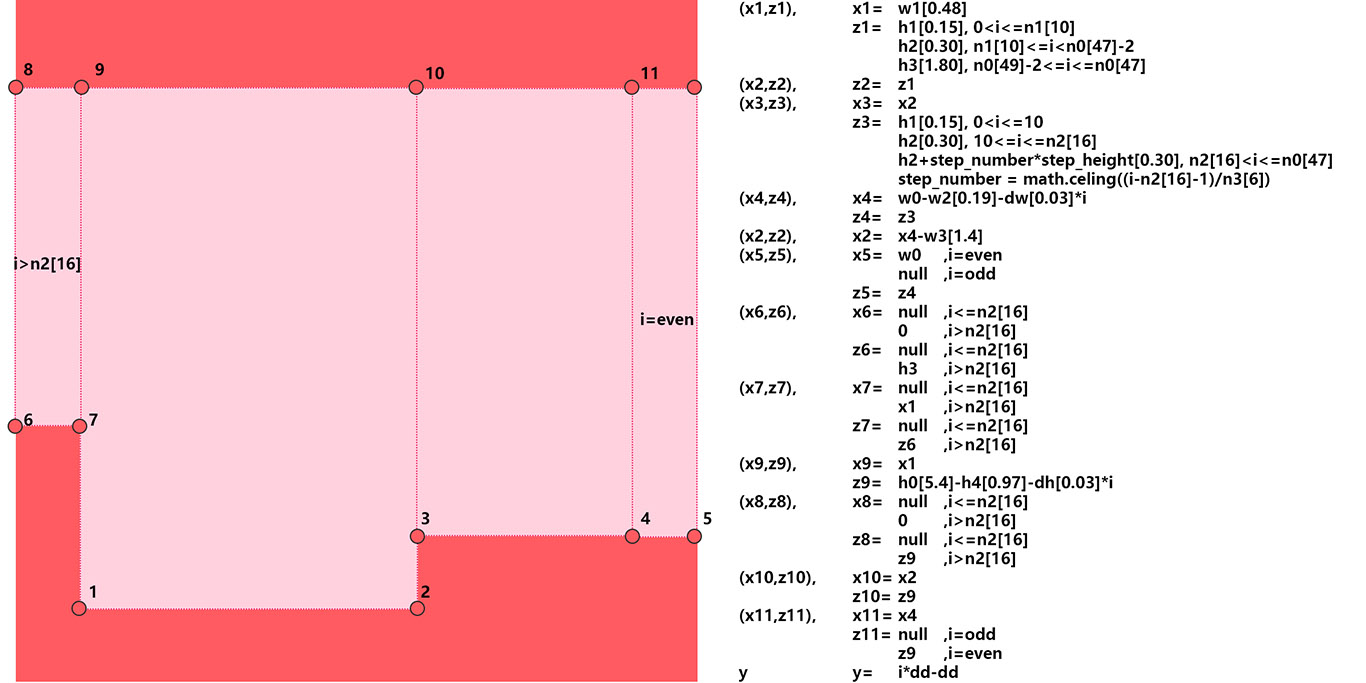
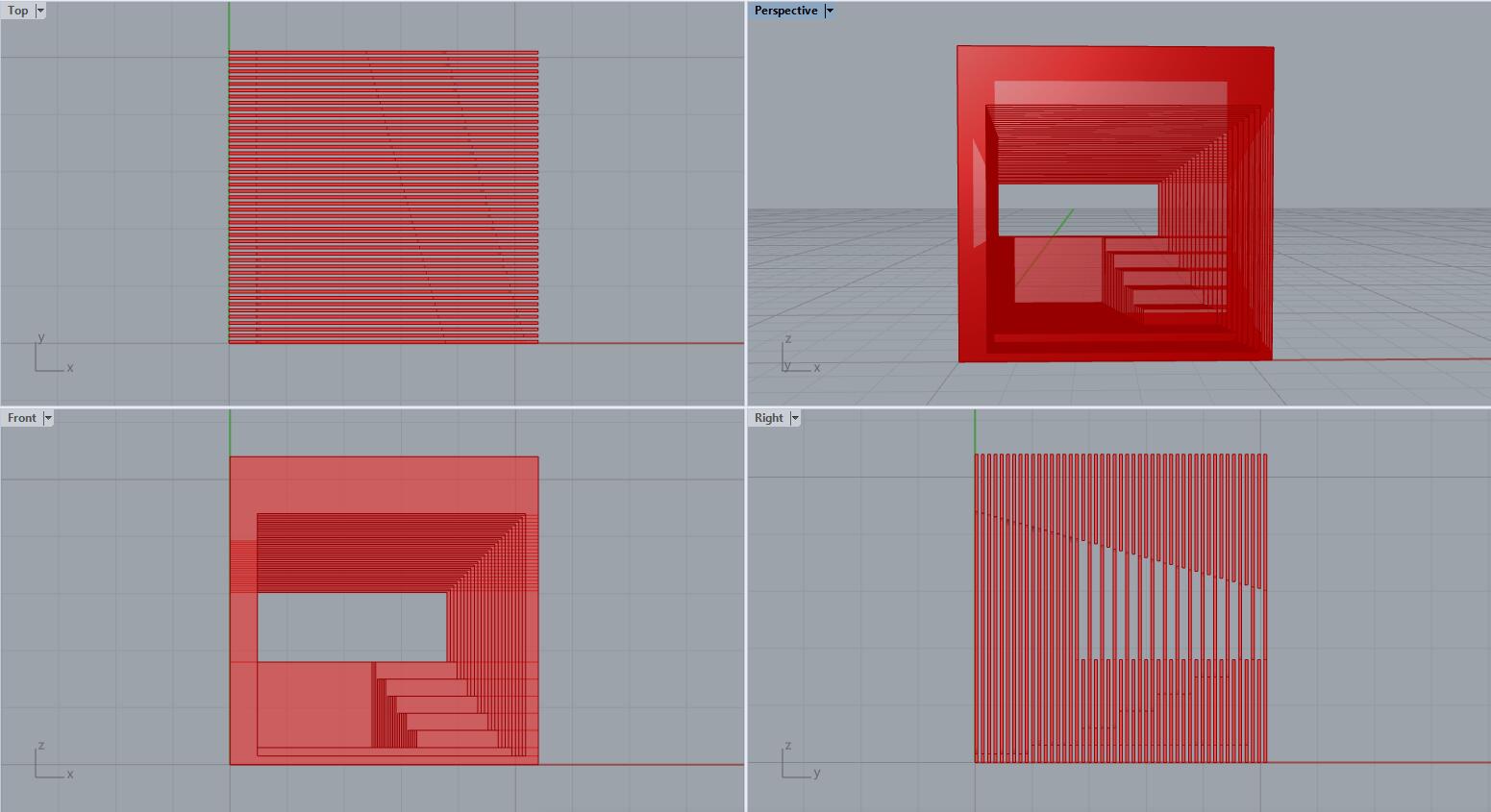
Analysis
To be updated.
Optimization
To be updated.
Construction
It shall be made clear that the constructed pavilion was not exactly the same one Stefano designed, as it had gone through heavy and impressive modification.
We hear a story too good to be true, it ain't.
— Inglourious Basterds, 2009
The construction proved kind of hard due to all the problems of price negotiation, insufficient materials, wrong number and size of components, and structural design deficiency.
Price
But first it's the price. I contacted the workers who have made the first two frames and negotiate a price and date.
However, they didn't show up on the pre-agreed days. Instead, they asked for more. Those workers were not happy with what we paid them the last time and demand a compensation.
I was annoyed. By then I realized I have already made the first mistake. I've already revealed my total budget, so there would be no room for further negotiation.
I began looking for alternatives. I searched the map and use street photos to find workshops along the street - those which look reliable but not too expensive, and near the construction site to avoid transportation fees. The first I found happended to be the fore-mentioned one. I kept looking and called them one by one. Only two of them answered the phone.
The second demands far more than I can afford, and the third have no clue what the project could cost and refuse to undertake the project with a limited budget - though he gives me a rough number what it would cost for 2 workers to work a day. Only then I've got a clue how much I should pay.
I contacted the first workshop and threaten to contract with another workshop (I was thinking of the third one, yet actually not practical), and at last we negotiated a price exactly the same as the third one would demand for a day, but with one more worker.
Well, that's still 30% more than the original budget. Nevertheless looking from now, that's still a reasonable cost cause we do need more than one day to finish the pavilion even with one more worker.
Wrong Number and Size of Components
There have been too many steps from the design stage to the components manufacturing and delivering stage, and the problem lies actually everywhere. Ironically, with such a complex components sheet, no one even bothered to take a look what and how much components each frame exactly needs. And when I finally did, oops.
Here is the table of what and how much components each frame exactly need according to the original design.
| KJ | a1 | a2 | a3 | a4 | a5 | a6 | b1 | b2 | c1 | c2 | c3 | c4 | c5 | c6 | c7 | c8 | d1 | d2 | d3 | d4 | d5 | d6 | d7 | d8 | d9 | d10 | d11 | d12 |
|---|---|---|---|---|---|---|---|---|---|---|---|---|---|---|---|---|---|---|---|---|---|---|---|---|---|---|---|---|
| 1 | 1 | 1 | 1 | 1 | 1 | 1 | ||||||||||||||||||||||
| 2 | 1 | 1 | 1 | 1 | 1 | 2 | ||||||||||||||||||||||
| 3 | 1 | 1 | 1 | 1 | 1 | 2 | ||||||||||||||||||||||
| 4 | 1 | 1 | 1 | 1 | 1 | 2 | ||||||||||||||||||||||
| 5 | 1 | 1 | 1 | 1 | 1 | 2 | ||||||||||||||||||||||
| 6 | 1 | 1 | 2 | 1 | 1 | 1 | 2 | |||||||||||||||||||||
| 7 | 1 | 1 | 2 | 1 | 1 | 1 | 2 | |||||||||||||||||||||
| 8 | 1 | 1 | 2 | 1 | 1 | 1 | 2 | |||||||||||||||||||||
| 9 | 1 | 1 | 2 | 1 | 1 | 1 | 2 | |||||||||||||||||||||
| 10 | 1 | 1 | 1 | 1 | 1 | 1 | 1 | 1 | 1 | 2 | ||||||||||||||||||
| h | 1 | 5 | 1 | 5 | 4 | 1 | 1 | 1 | 1 | 1 | ||||||||||||||||||
| s | 5 | 5 | 9 | 1 | 5 | 5 | 10 | 1 | 1 | 4 | 1 | 1 | 1 | 1 | 1 | 10 | 1 | 19 | 1 | 5 | 1 | 5 | 4 | 1 | 1 | 1 | 1 | 1 |
Here is how final project is constructed.
| KJ | a1 | a2 | a3 | a4 | a5 | a6 | b1 | b2 | c1 | c2 | c3 | c4 | c5 | c6 | c7 | c8 | d1 | d2 | d3 | d4 | d5 | d6 | d7 | d8 | d9 | d10 | d11 | d12 |
|---|---|---|---|---|---|---|---|---|---|---|---|---|---|---|---|---|---|---|---|---|---|---|---|---|---|---|---|---|
| 1 | 2 | 1 | 1 | 1 | 1 | |||||||||||||||||||||||
| 2 | 1 | 1 | 1 | 1 | 2 | |||||||||||||||||||||||
| 3 | 1 | 2 | 1 | 2 | ||||||||||||||||||||||||
| 4 | 1 | 1 | 1 | 1 | 2 | |||||||||||||||||||||||
| 5 | 1 | 1 | 1 | 1 | 2 | |||||||||||||||||||||||
| 6 | 1 | 1 | 2 | 1 | 1 | 2 | ||||||||||||||||||||||
| 7 | 1 | 1 | 2 | 1 | 1 | 2 | ||||||||||||||||||||||
| 8 | 1 | 1 | 2 | 1 | 1 | 2 | ||||||||||||||||||||||
| 9 | 1 | 1 | 2 | 1 | 1 | 2 | ||||||||||||||||||||||
| 10 | 1 | 1 | 1 | 1 | 1 | 1 | 1 | 1 | 2 | |||||||||||||||||||
| h | 5 | 1 | 5 | 4 | 1 | 1 | 1 | 1 | 1 | |||||||||||||||||||
| s | 5 | 5 | 9 | 1 | 5 | 5 | 10 | 1 | 1 | 4 | 1 | 1 | 1 | 1 | 1 | 1 | 1 | 19 | 0 | 5 | 1 | 5 | 4 | 1 | 1 | 1 | 1 | 1 |
Before construction I was already told that there have been missing components like c8, and I should replace them by d2 (so there will be not enough d2). Note that c8 and d2, c1 and c2 are not of the same size, so compromise shall be made.
I actually managed to fake the insufficient d2 using the offcut from the 'compromise'.
Structural Design Deficiency
If looking close into each frame, you'll find there be 'O' shaped frame and 'C' shaped ones. The 'O's do just fine, the problem lies on the 'C's. Too heavy on the top and the whole shape relies on a tiny 10 cm tall base, which is bent under load.
I tried to make the connection as rigid as possible however there is still large displacement one can see with naked eyes.
Final Result
I'd say the final result looks better than I expected. Though still no match against Stefano's original design due to the lack of frames, and the almost entirely removed "perspective" effect. Pls be aware that following pictures are polished.
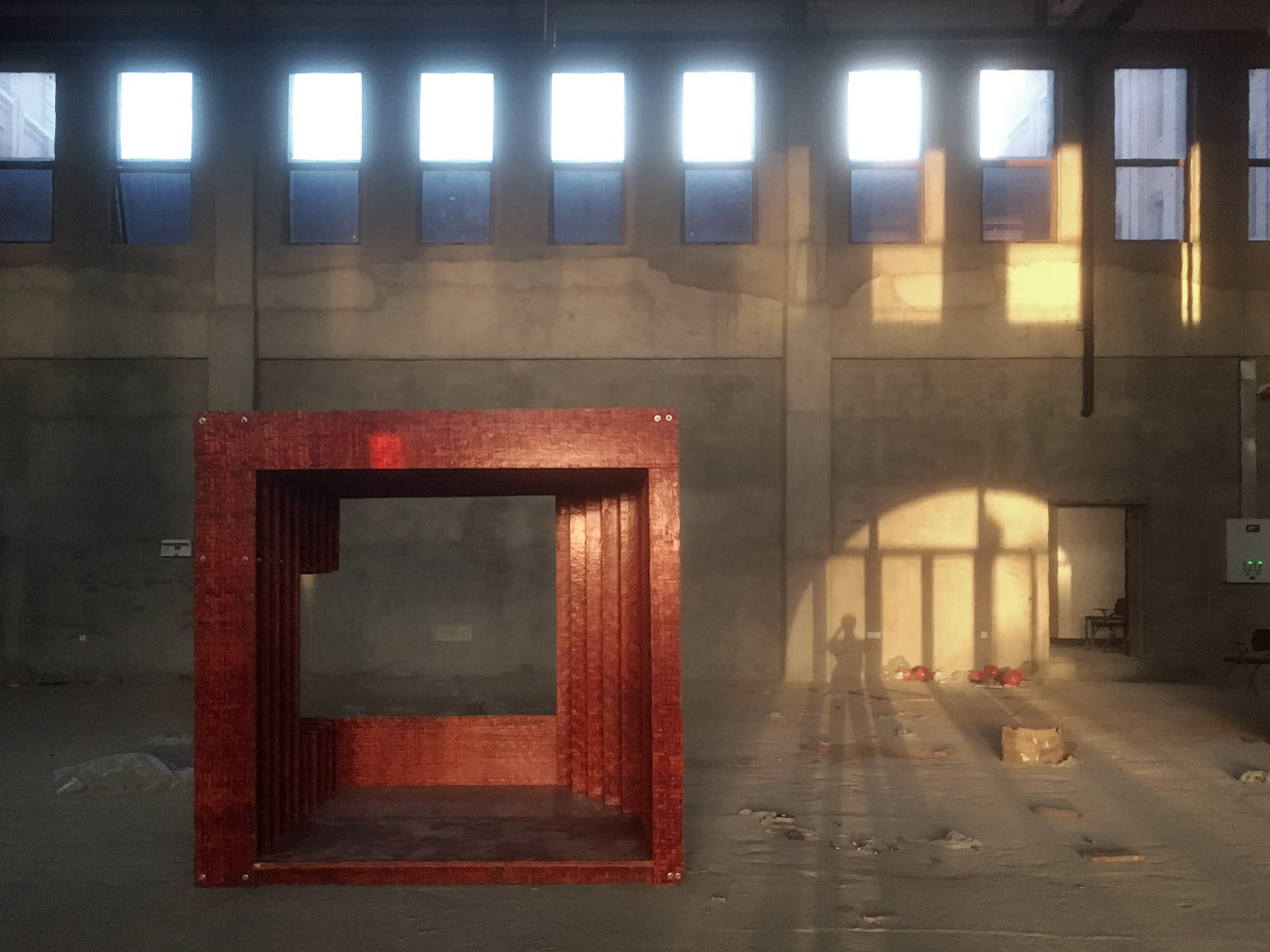
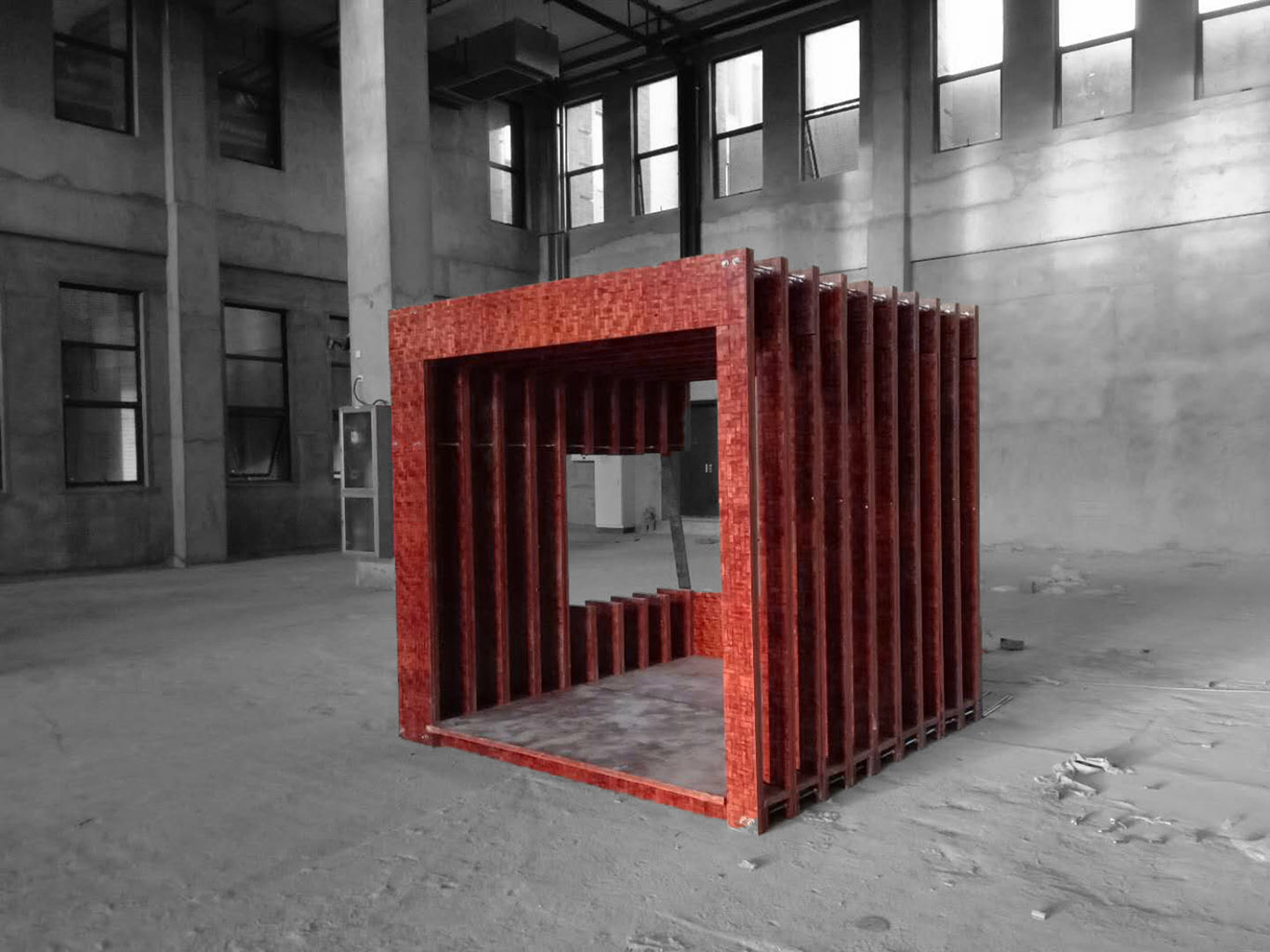
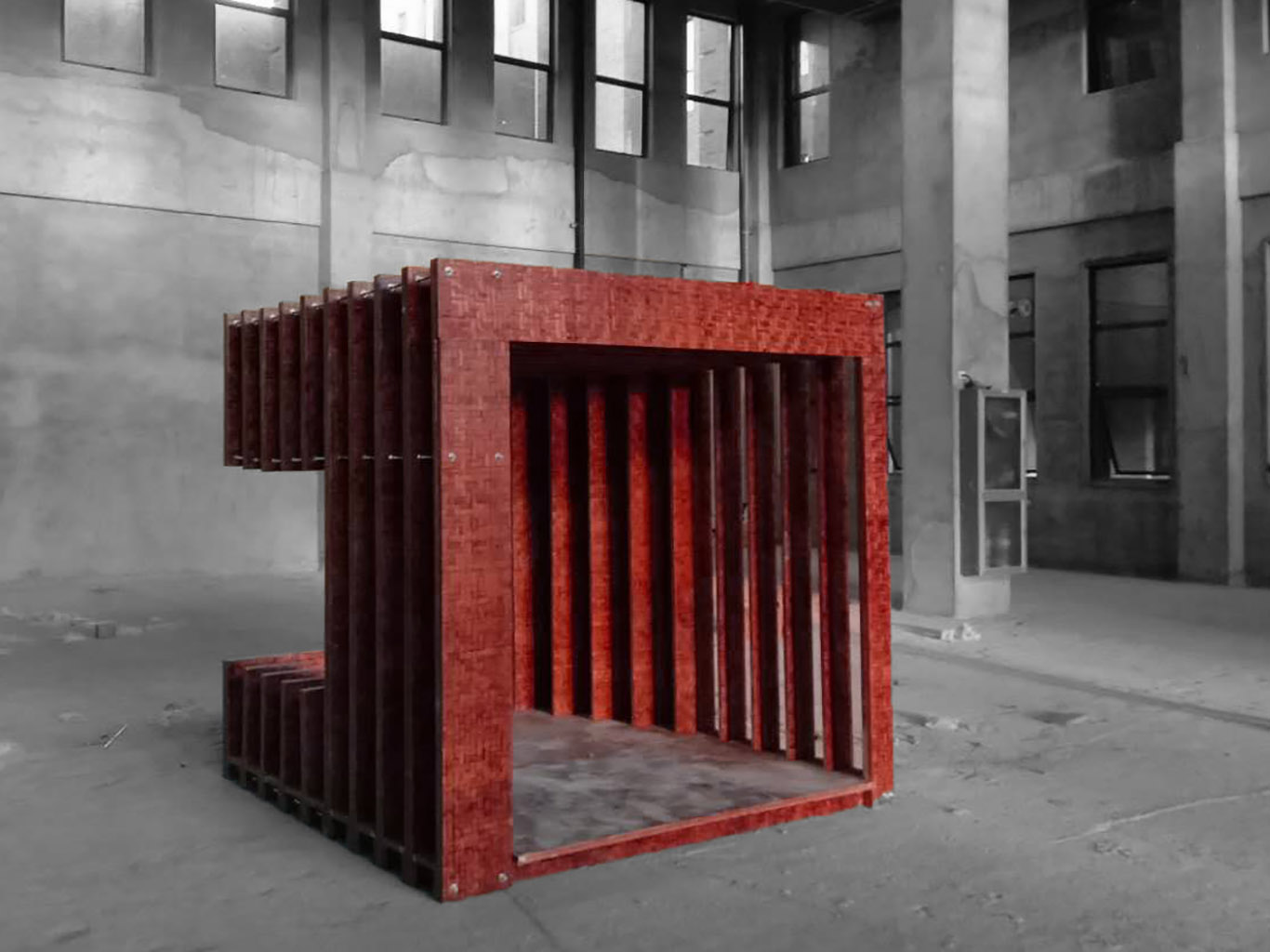
To Improve
IMHO, following can be improved / should reconsider.
- The 'C' shaped frame. If possible, strengthen the part under large bending moment.
- Too heavy, especially on the top. If possible, make some holes where invisible to reduce weight.
- Too weak in the out-of-section direction. The best way to solve this I can think of is to add an 'X' support.
Team Work (In no particular order)
Architect
Blagoja Bajkovski / Matteo Milano / Cosimo Metastasio / Antonia Vadalà / Stefano Vitale
Paper Model
Stefano Vitale / Claudia Giorno / 马克 / 吴越 / 菜晗
Rendering
马克 / Stefano Vitale
Modification
Gabriele Candela
Construction Supervisor
肖岩
Construction
马克 / Stefano Vitale / 吴越 / 菜晗 / 菜志坡 / 黄工